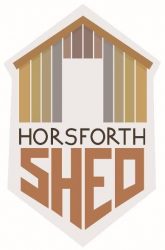In the beginning
In Spring 2019 St James Parish Church Council took the decision to repurpose the redundant Scout Hut to serve the local area as a community workshop – the ‘Horsforth Shed’. Years of disuse and decay meant that considerable renovation was needed to make the building serviceable.
Planning permission was granted in July 2019 with the drawing for the application completed professionally by a volunteer. Volunteers have been at the heart of this project and an estimated saving on labour cost now tops £70,000. In addition, we have raised a similar amount through grants and donations and had the support of a wide variety of organisations. This has been a thoroughly good news story.

Phase one – remedial works
All detritus were removed from the cellar and the building itself. This was a job in itself filling three skips with endless runs to the recycling centre. The kitchen wall and one toilet wall were removed. External drain channels were installed to stop the ingress of damp. Door openings were widened as necessary. The ceilings, redundant timbers, damaged flooring and rotten joists were removed and the extensive woodworm was treated by a local company for no charge.
All electrical cables and appliances were removed. Pipe work, sinks and toilets were removed. The gas supply was capped off and all appliances were removed. For environmental reasons, we are following the trend to move away from gas fired heating. The old asbestos roof was professionally removed. It was found that the wooden purlins supporting the roof also needed replacing. Guttering was completely cleared of infilled concrete.

Phase two – renovating the building
The insulated roof was fitted with new steel purlins and integral skylights. Guttering was cleared and relined with a butyl membrane with a 25 year guarantee. The building was finally watertight. Due to wet rot and woodworm infestation some joists and flooring needed replacement. All other woodworm was treated free of charge by a local company. Door frames were fitted and new doors installed. A loft ladder was fitted to access the loft area above the toilets and entrance hall. In the workshop space a new sink unit was installed. We completed a glazed partition to create an area to eat and socialise and completed installing the kitchen.
For safety reasons the lighting included escape lighting to allow safe exit should mains power fail. For environmental reasons we fitted low energy electrical lighting. Thermostatically controlled electrical heaters were fitted throughout the building with sanitary ware and washbasins. There are local water heaters at two sinks. All these items were donated by a national construction company and fitted by volunteers. Internally the building was made accessible for wheelchair users by ensuring level access throughout and fitting an accessible toilet.
Externally to improve access a raised pavement was laid alongside the car park area giving wheelchair access via the emergency exit. We have also paved a patio area. Finally, the building was insulated and clad with durable fibre cement cladding boards to ensure the damp problems were solved.

Phase three – equipping the workshop
We received free professional advice on workshop layout and took receipt of donated work benches, storage cupboards which were refurbished and repurposed by our volunteer team. We received some generous donations of tools and equipment. Finally, we bought several larger pieces of machinery to complete the workshop.

The Grand Opening
On Sunday 25th July 2021 we officially opened the Horsforth Shed. Due to delays caused by the COVID pandemic there was still some remaining work to be done but this was completed before the end of the year.

